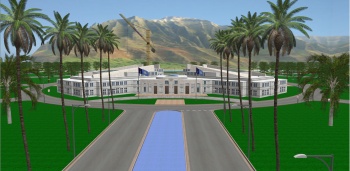Parliament House of Panala
Parliament House of Panala
| ||
|---|---|---|
| — Political Facility — | ||
| Building of Panala | ||
| Location | Panala, Sedan | |
| Status | Under Construction | |
| Builder(s) | Nyxboy | |
| General Information | ||
| Style/Architecture | ||
| Purpose | Governmentental meeting place | |
| Category | Political Building | |
| Creation | ||
| Groundbreaking | January, 2011 | |
| Completion | Unknown | |
| Dimensions | ||
| Base Size | ||
| Height | approx. 20m | |
| Floor Count | 4 | |
| Occupancy | ||
| Parliament of the United Islands, Council of UNESPA | ||
The Parliament House of Panala is the official and main meeting facility of the Parliament of the United Islands located in Panala, the capital of the United Islands and the world Sedan. The facility is also the official meeting place and political center of UNESPA. Its construction began in January 2011 and is seen as one of the most ambitious and symbolic building project by the nation. The Parliament house quickly became, the main landmark of the city of Panala and one of the main iconic structures of the United Islands.
Structure
The Parliament House is one of the largest buildings of the world of Sedan and actually has more space availability than originally needed for governmental activities.
The main sections
Shaped like a cross, the main structure of the building is composed of four wings all linked by the central hall. The left and right front wings are resereved for the national governments. The front left wing hosts the Senate and has for central and core room the Senate chamber. The front right wing hosts the House of Representatives.
The back left, or northwest wing is reserved for the Unespan Council and hosts the assembly room of UNESPA. As of September 2011, no decision about the use of the northeast wing has been made. The host of the National Library is one of the most considered choice.
The back and front sections
In addition to the main structure the north section of the Parliament building is reserved to the ministers of the federal government. It hosts the Minister's and Prime Minister's offices and the Cabinet room. The main entrance hall is located in the front or south section of the building where, usually, visitors are welcomed.
Sides Sections
The sides sections, both the west and east one, are reserved for conference rooms and spaces for mutiple occasional purposes.
Architecture and Construction

The architecture of the building as been inspired by the Parliament House of Canberra, Australia for its modern traits and designs. In contrast to many parliamentary and other political buildings, the Parliament of Panala expresses a more contemporary and innovative architecture rather than a tradional ornemented design.
The Central Hall
As of September 2011, although the building in general was still under construction, an official design for the central section of the Parliament House, more specifically for the Central Hall roof top, was still missing from the plans. A pyramidal glass dome is currently considered.
